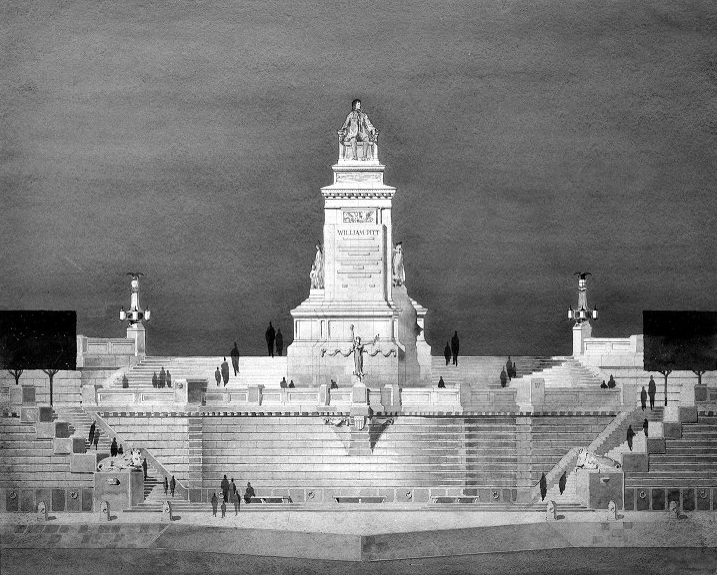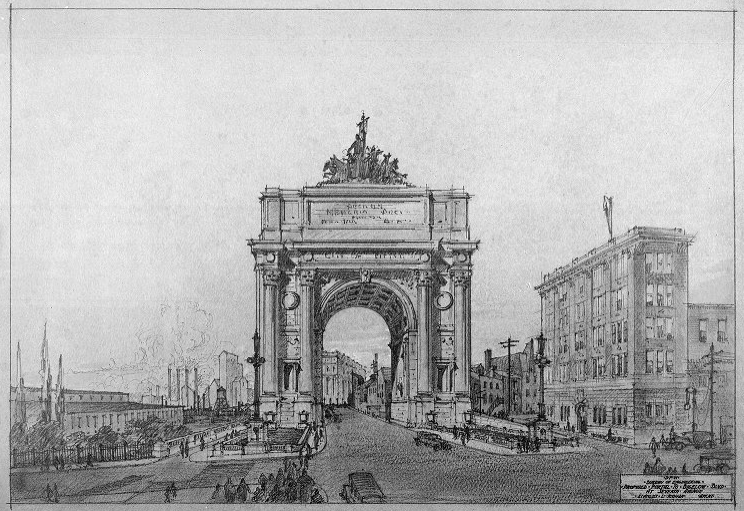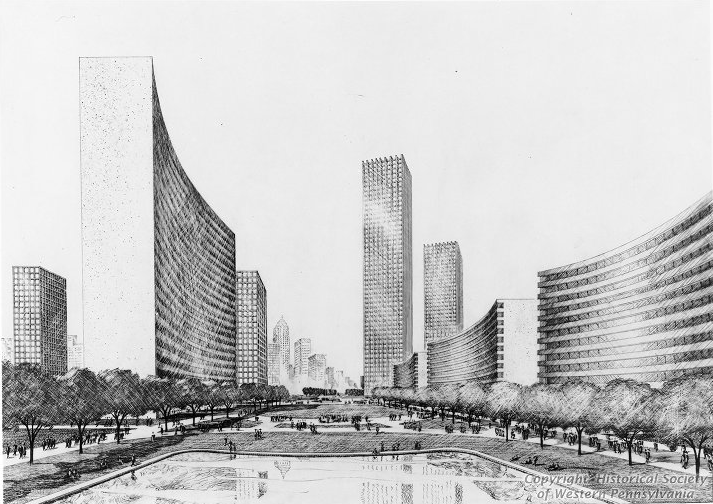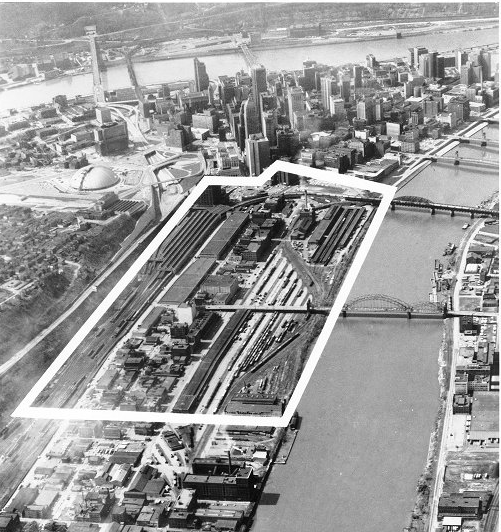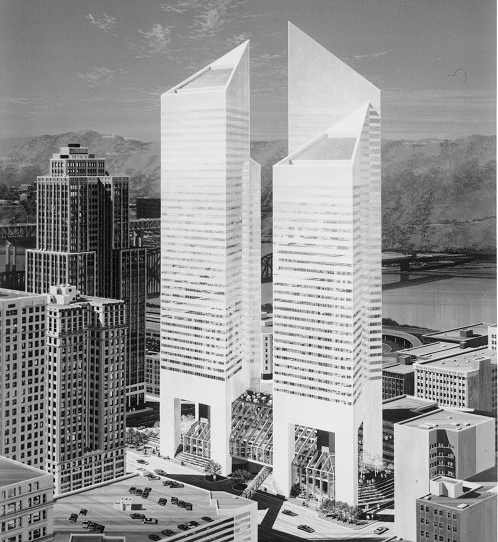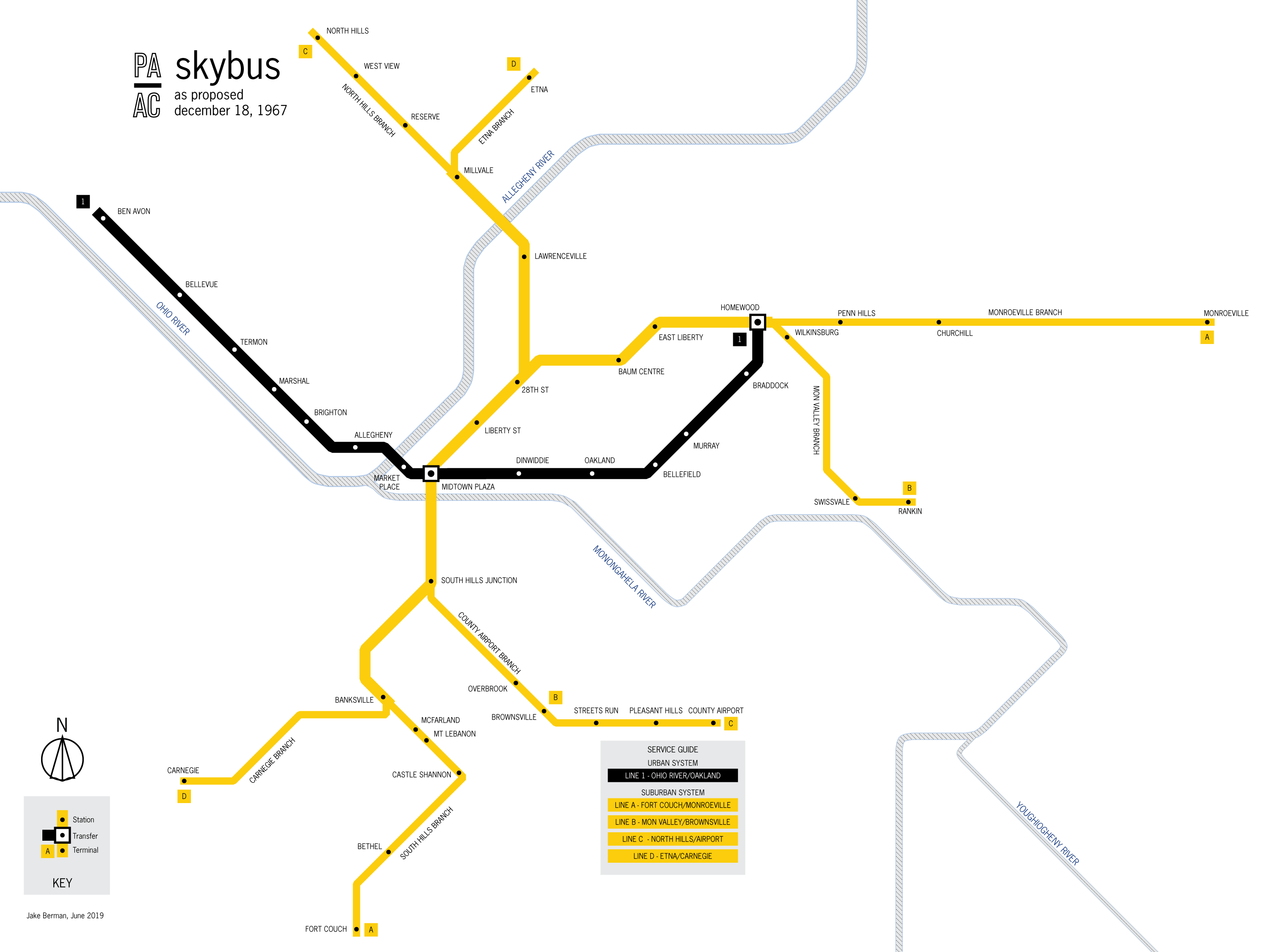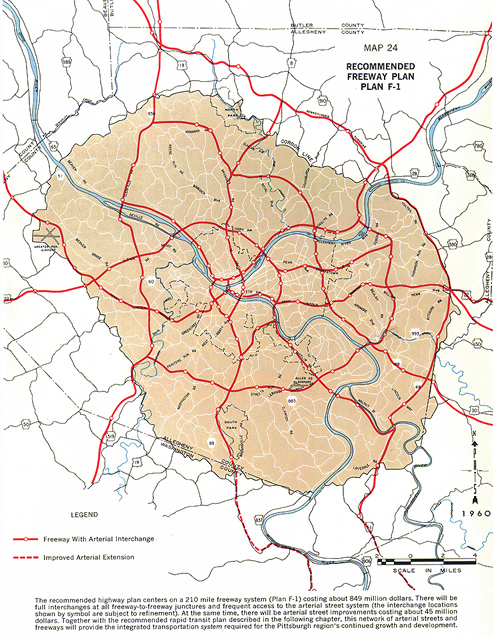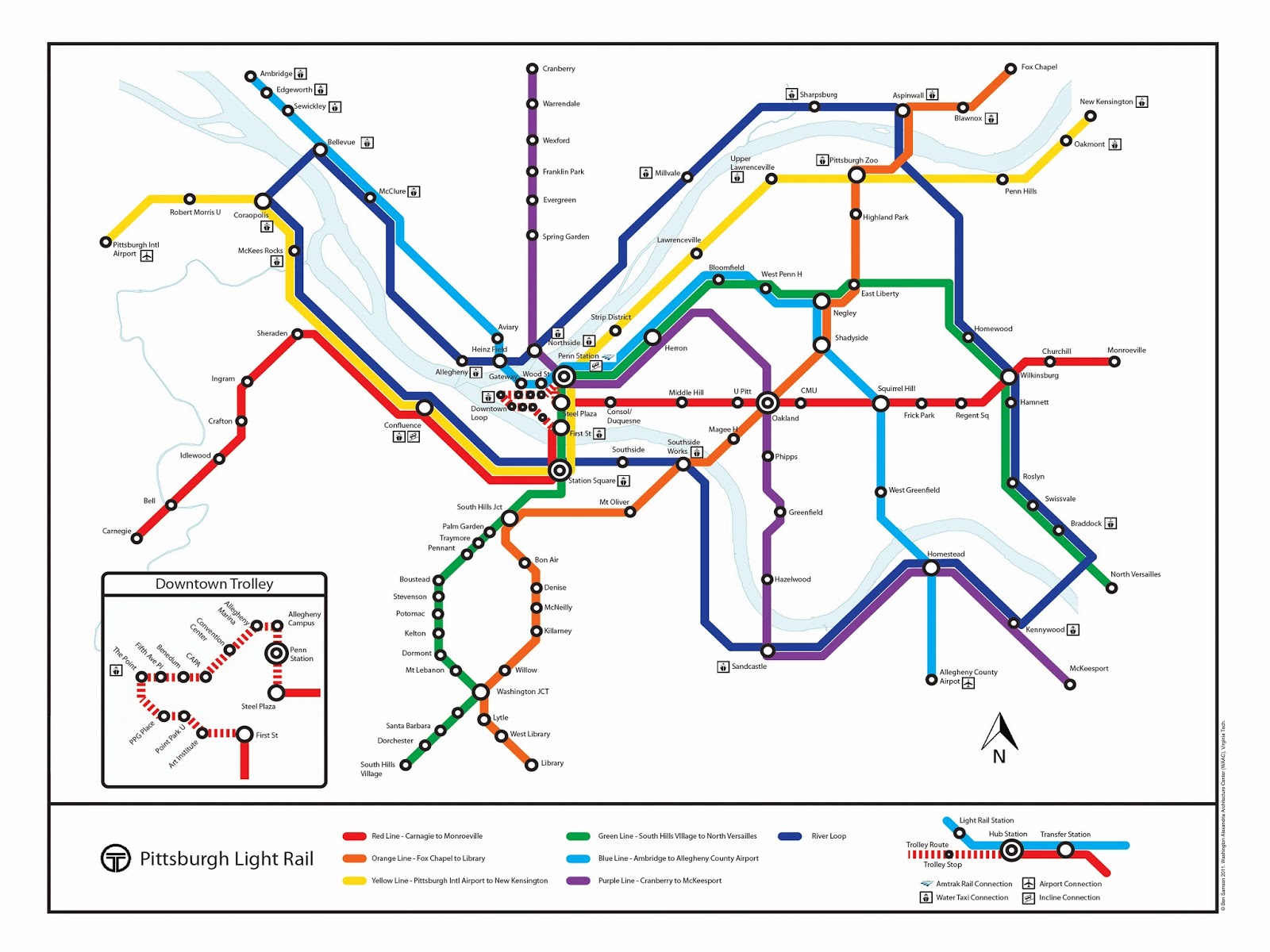@TheSpecialSauce 's awesome post earlier this morning about the initial Forbes Field replacement over the Monongahela River got me thinking about other construction proposals that, for whatever reason, failed to materialize.
The Point State Civic Center was proposed on the land that is today Point State Park in 1947 by Frank Lloyd Wright as Pittsburgh began its post-war urban Renaissance. It was to house an opera house, sports arena, three movie theaters, an aquarium and planetarium, and a convention hall that was all wrapped by a spiraling strip of road. At the confluence of the three rivers would be a 500-ft skyscraper. The plan expressed Wright's interest in bringing the automobile into the social setting. If this had been built, Civic Arena is likely never constructed in the Lower Hill District due to the Civic Center housing both an opera house and a sports arena.
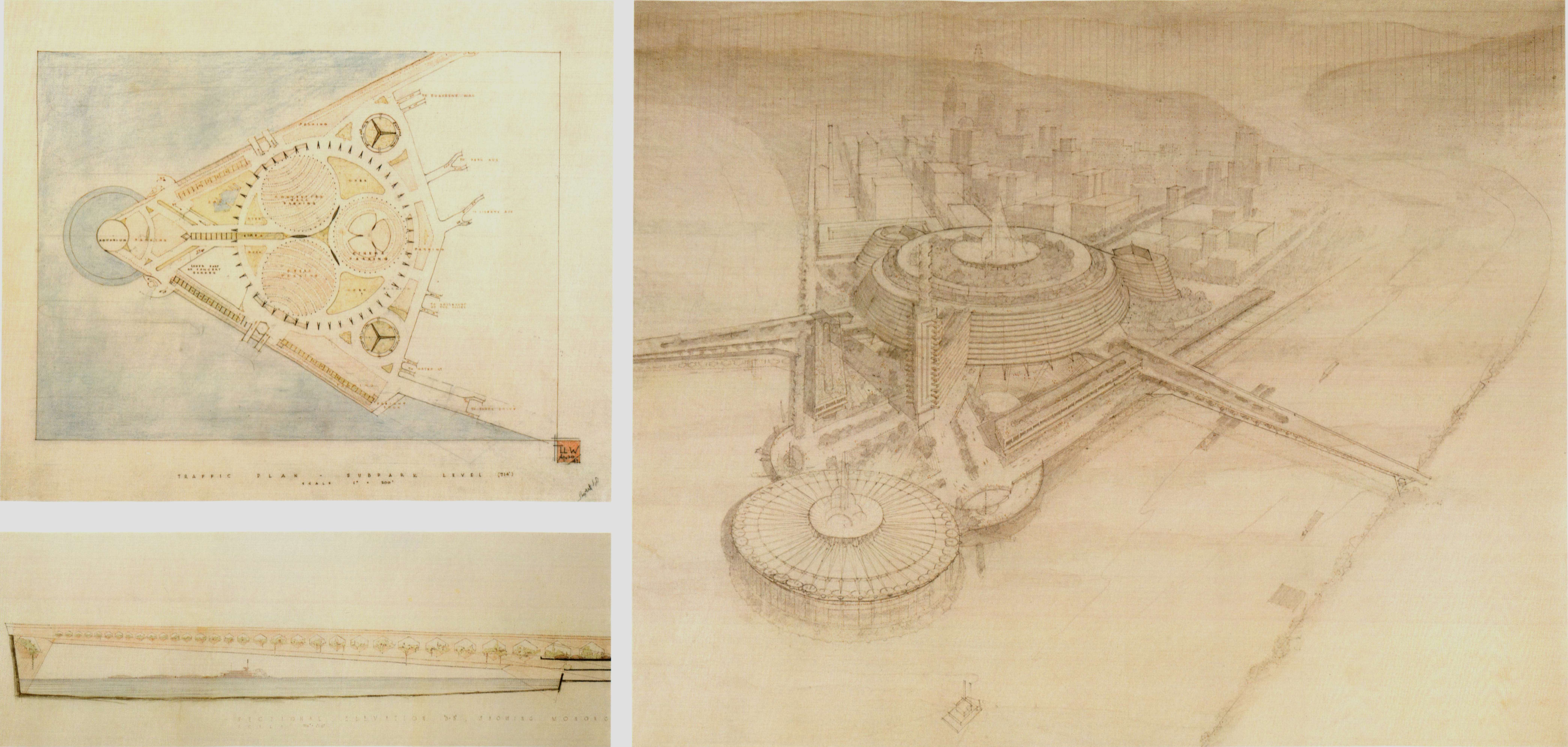
Speaking of the Lower Hill, the Civic Arena wasn't supposed to be the only structure built as part of urban renewal in the Hill District. A Center for the Arts was to be built that would've housed an art museum (relocated from Oakland) and a new symphony hall. The design team behind the proposal addressed the sloping site by designing an enormous plinth with the art museum and the symphony hall at opposite ends of a landscaped plaza, affording dramatic views. The symphony hall was to be wrapped in a monumental glass box and flanked by oversize travertine columns supporting a waffle-slab roof. The three-story art museum was to be enlivened with a crenelated roof structure. Between this and Wright's monstrous design, we would've had quite the cultural institutions.
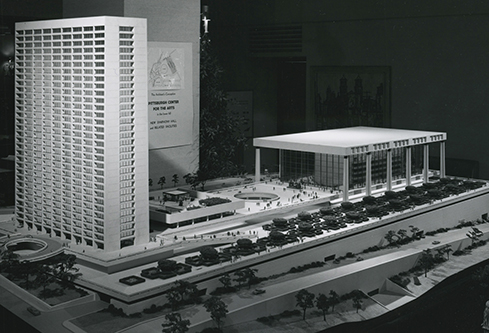
One other plan was a Panther Hollow development that was to help expand the University's campus. The architect appointed by Pitt proposed a structure to fill the entire ravine straddling Pitt, the Carnegie Museums and Carnegie Mellon University. Envisioned as a research city linking Oakland’s academic and cultural institutions, the mile-long complex would have filled the hollow to the brim, expanding Schenley Park with a series of rooftop terraces and gardens and culminating in a hanging garden at Panther Hollow Lake.
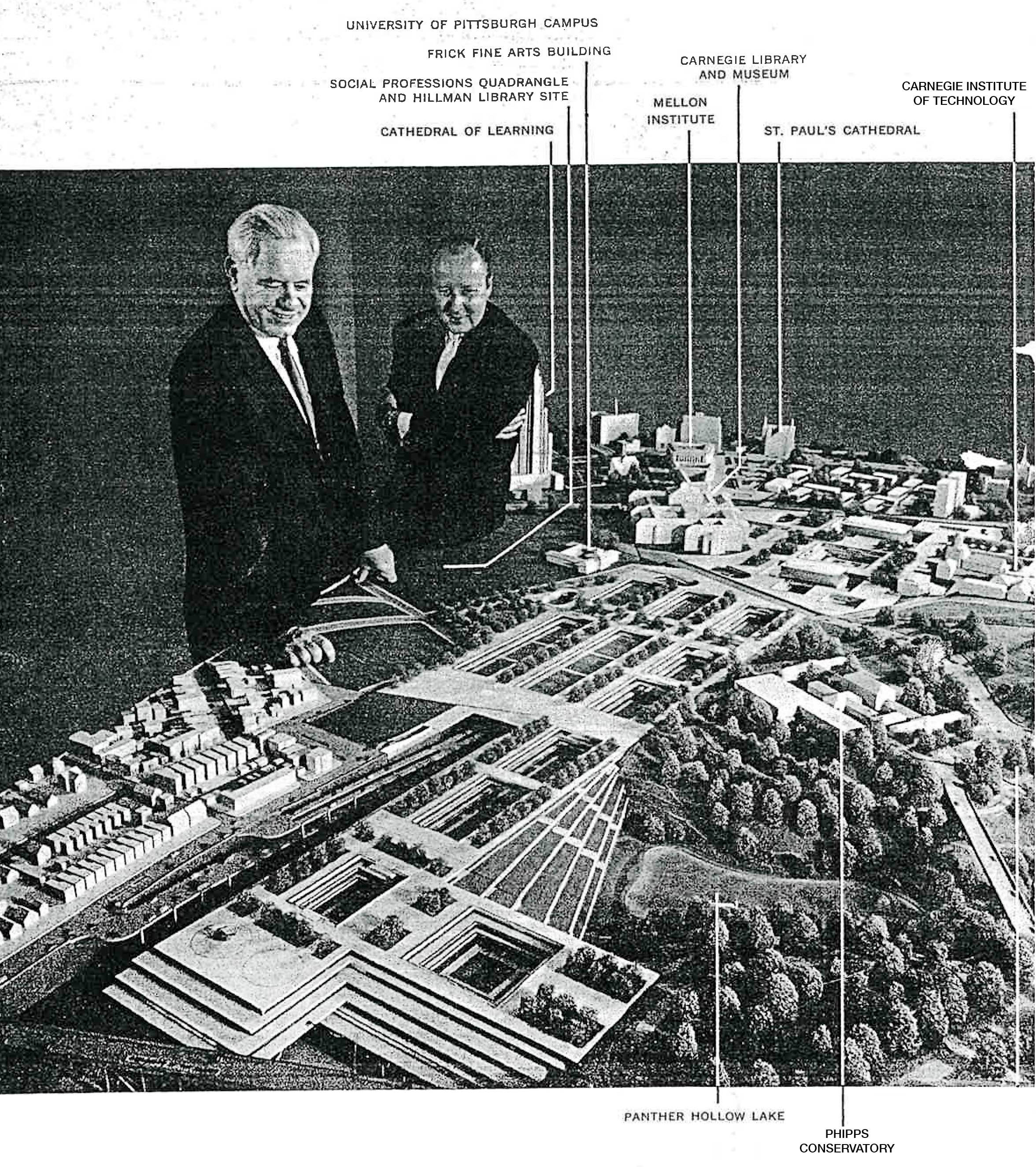
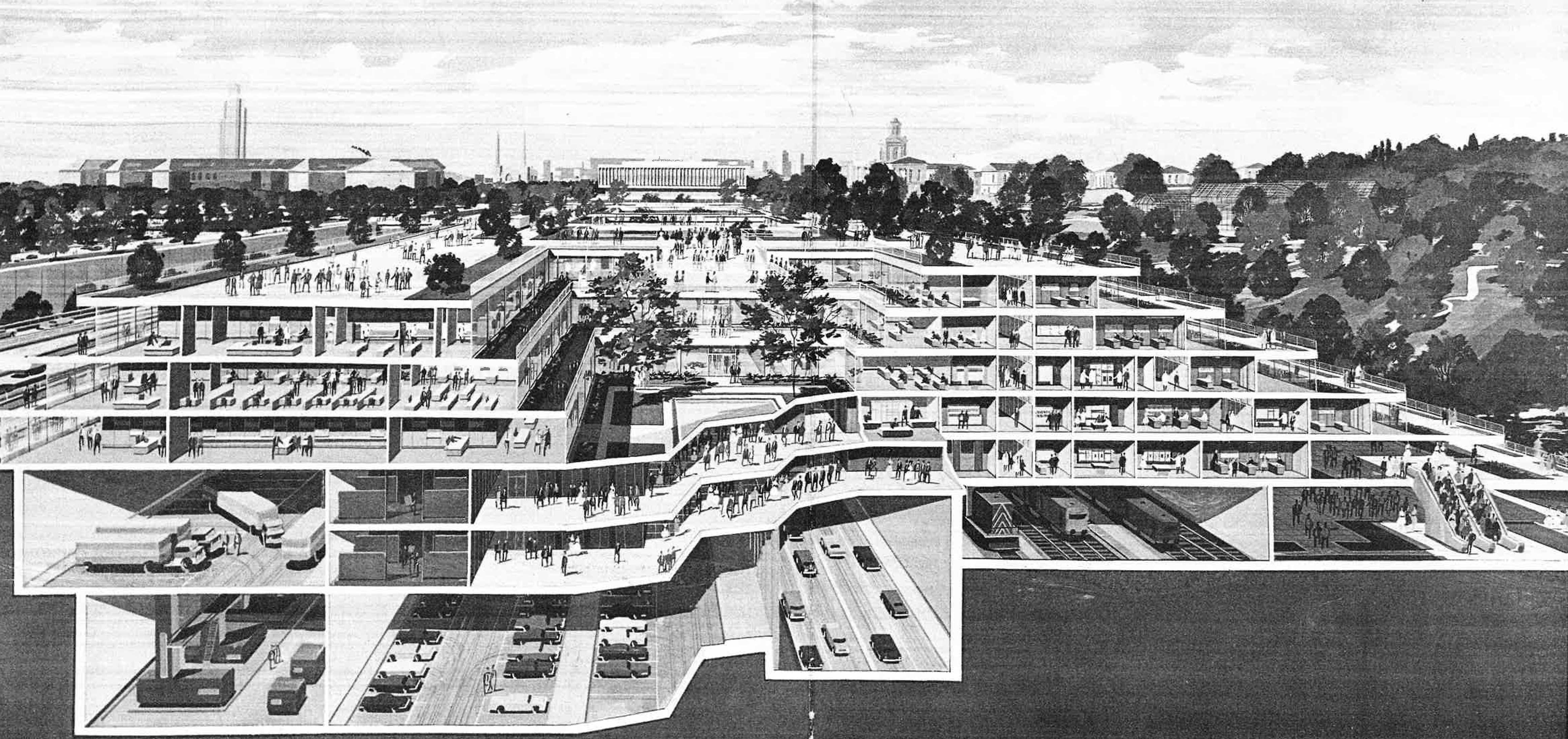
I know that the University had several different campus master plans throughout the 20th century that've been touched on here before, including the Greek-inspired Acropolis plan and the original Cathedral of Learning design that would've taken up the entire lawn (I have the blueprints somewhere but can't find the book). There was also a very ambitious Lower Hill redevelopment plan designed by the Bjarke Ingels Group about ten years ago that obviously fell through. Are there any other big ones that I'm missing?
The Point State Civic Center was proposed on the land that is today Point State Park in 1947 by Frank Lloyd Wright as Pittsburgh began its post-war urban Renaissance. It was to house an opera house, sports arena, three movie theaters, an aquarium and planetarium, and a convention hall that was all wrapped by a spiraling strip of road. At the confluence of the three rivers would be a 500-ft skyscraper. The plan expressed Wright's interest in bringing the automobile into the social setting. If this had been built, Civic Arena is likely never constructed in the Lower Hill District due to the Civic Center housing both an opera house and a sports arena.

Speaking of the Lower Hill, the Civic Arena wasn't supposed to be the only structure built as part of urban renewal in the Hill District. A Center for the Arts was to be built that would've housed an art museum (relocated from Oakland) and a new symphony hall. The design team behind the proposal addressed the sloping site by designing an enormous plinth with the art museum and the symphony hall at opposite ends of a landscaped plaza, affording dramatic views. The symphony hall was to be wrapped in a monumental glass box and flanked by oversize travertine columns supporting a waffle-slab roof. The three-story art museum was to be enlivened with a crenelated roof structure. Between this and Wright's monstrous design, we would've had quite the cultural institutions.

One other plan was a Panther Hollow development that was to help expand the University's campus. The architect appointed by Pitt proposed a structure to fill the entire ravine straddling Pitt, the Carnegie Museums and Carnegie Mellon University. Envisioned as a research city linking Oakland’s academic and cultural institutions, the mile-long complex would have filled the hollow to the brim, expanding Schenley Park with a series of rooftop terraces and gardens and culminating in a hanging garden at Panther Hollow Lake.


I know that the University had several different campus master plans throughout the 20th century that've been touched on here before, including the Greek-inspired Acropolis plan and the original Cathedral of Learning design that would've taken up the entire lawn (I have the blueprints somewhere but can't find the book). There was also a very ambitious Lower Hill redevelopment plan designed by the Bjarke Ingels Group about ten years ago that obviously fell through. Are there any other big ones that I'm missing?

