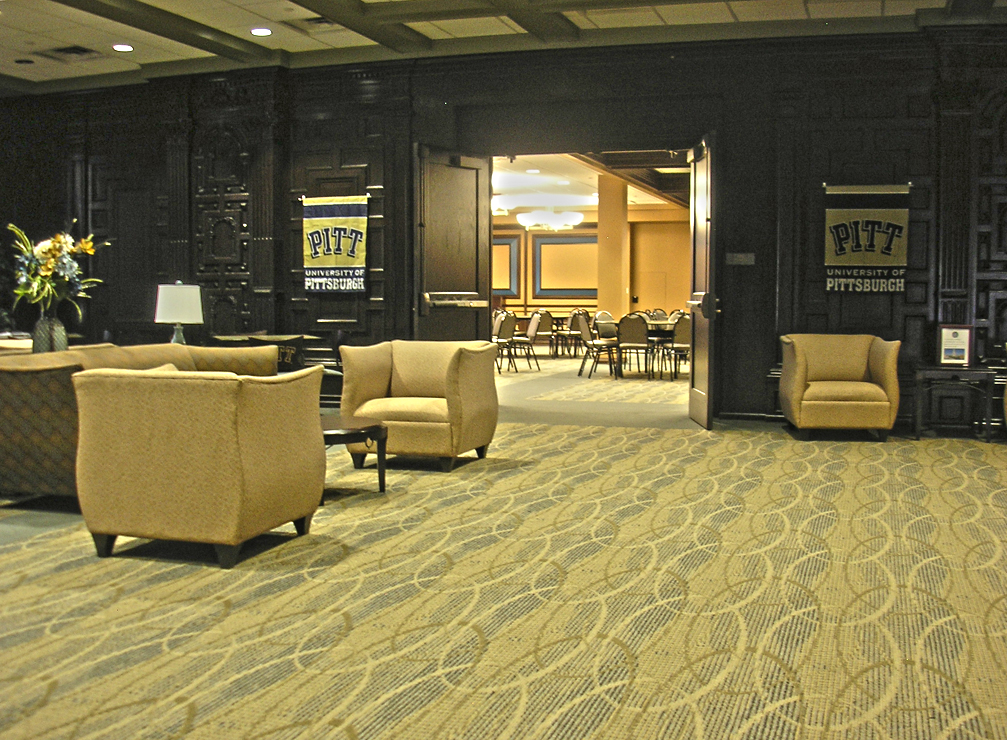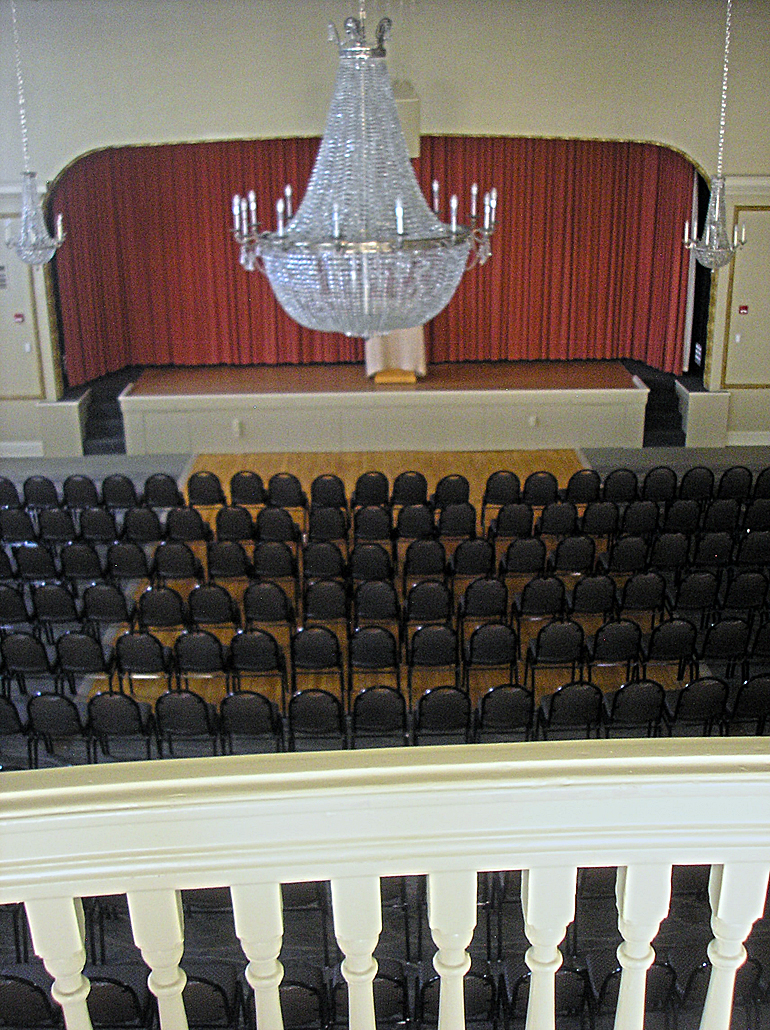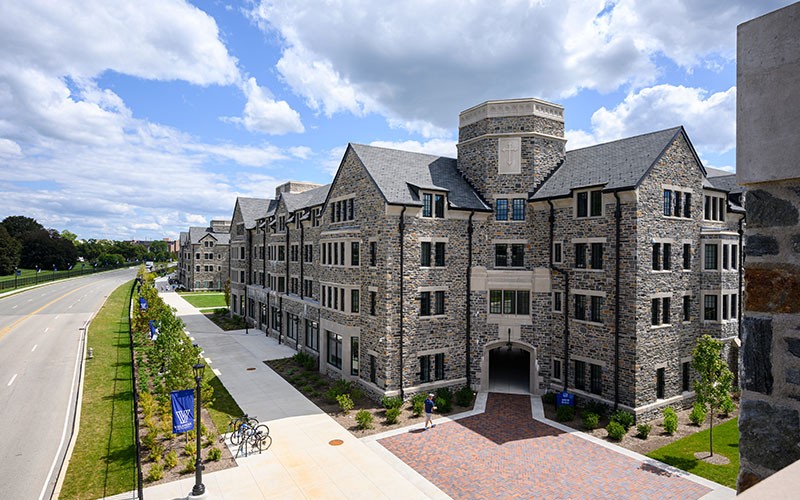Look, it is a pretty rare day when someone leaves a significant amount of money to any charity without stating a purpose for what the money is to be used to support. You can also be certain, when Pitt does receive such money...it very likely is not placed in the endowment. All charities love to spend unrestricted money on an annual basis--hence why annual giving is so important to most charities. Simply put, those that are looking to Pitt's endowment as a source for funding buildings or athletics [to the extent those endowment dollars are not already so tagged]...is misplaced and simply lacks understanding of real world realities. Hail to Pitt!
It does happen, and it's not as rare as you seem to think. Pitt 'should' have a policy in place decided by the BoT for how undesignated bequests are distributed. This is especially true when a University is in a campaign. That policy may or may not state that money from those types of bequests get placed into the endowment (or a portion to endowment and a portion elsewhere).
However, this is Pitt we are talking about, so they may very well do it willy nilly.


